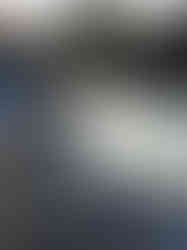Northfield
- dnaprestige
- Mar 3, 2019
- 2 min read
Finished - 4 bed, 3 bath, 2 reception, large kitchen/diner.
Northfield is a recent development in the New Forest by dna prestige ltd. We acquired a very old and run down 2 bed, 1 bath and 2 reception room property on approx a third of an acre
and took it back to the bare brickwork.
While having plans passed for a 6 metre rear extension by the width of the property, comprising of a kitchen/diner and a reception room we cleared the site, erected new fences and cut a new roof onto the double garage.
We tanked and insulated the office at the back of the garage and refitted the w/c. Work then started on the summerhouse/garden room. Installation of a soak-away for rain water and then laying the concrete base meant that the frame of the summerhouse structure could be constructed and UPVC french doors and timber cladding were fitted. Once the Garage roof was finished and the outer walls were rendered we installed a decking area between the rear of the garage and the summerhouse.
Once planning was approved work began on the property completely stripping it out. After moving walls and doorways and adding partitions elsewhere we achieved the correct layout and began to rewire and install all new plumbing and heating before completely plastering the entire property.
The finished property benefitted south facing landscaped rear garden with a heated and insulated garden room/summerhouse and a heated and insulated office in the rear of the garage complete with w/c. Plenty of off-road parking to the front with garage and part block-paved driveway.
Inside, all four double bedrooms benefitted from fitted wardrobes and two of them had en-suite bathrooms. The new extended kitchen with vaulted ceiling and electrically operated roof windows had a luxury fitted kitchen with quartz worktops and underfloor heating with a dining area and sofa with views to the rear garden via aluminium bi-fold doors.






































Comments